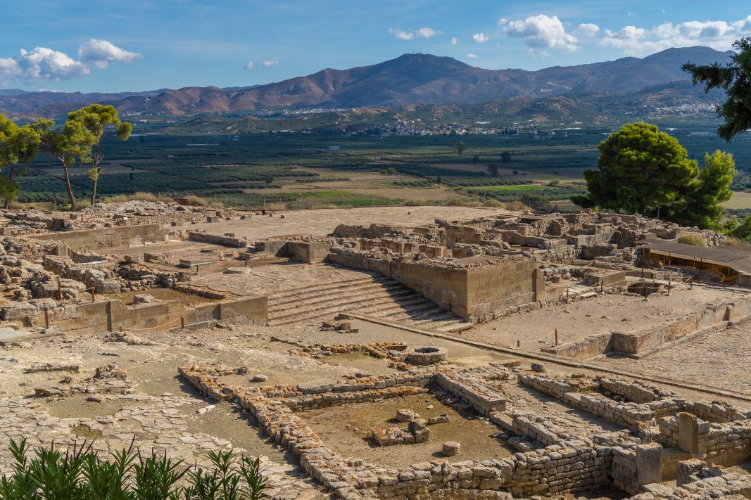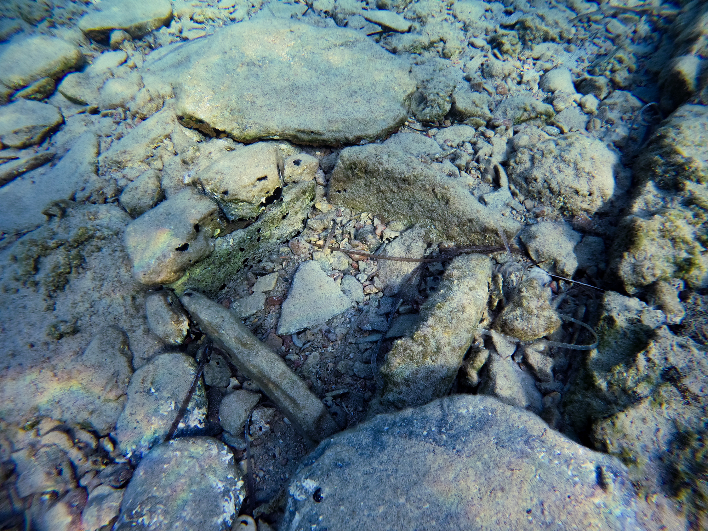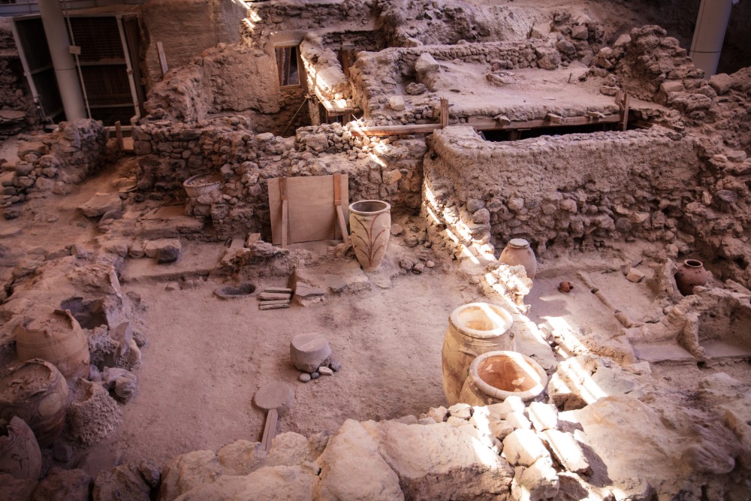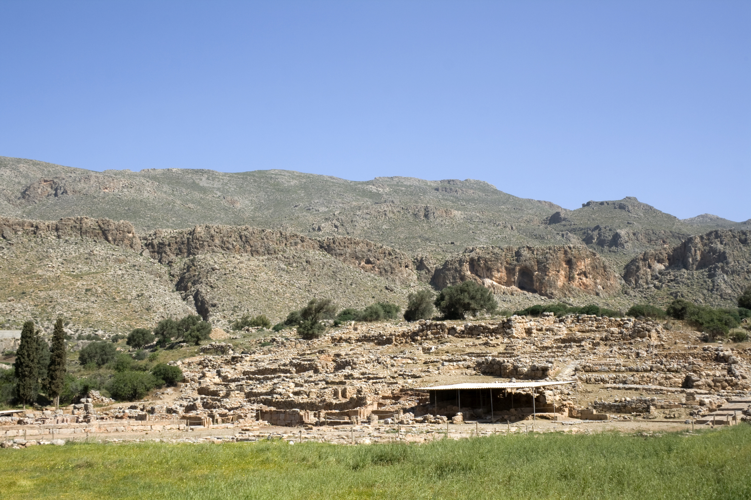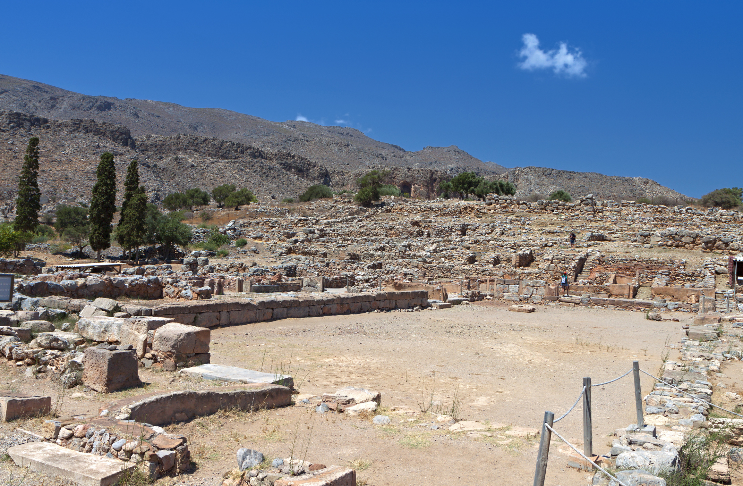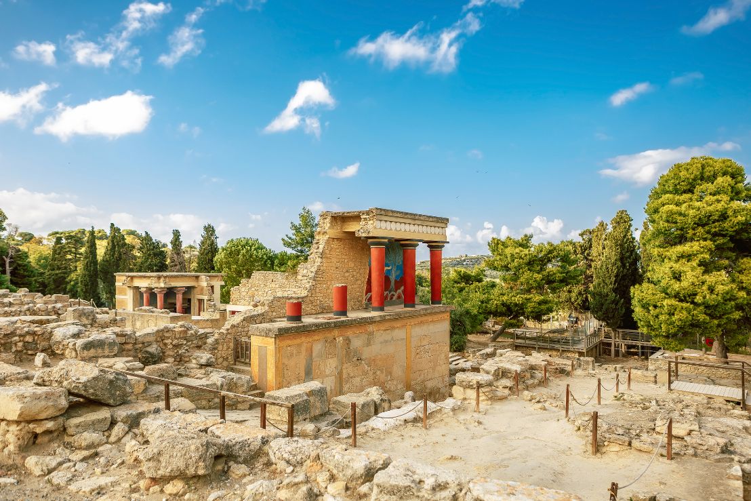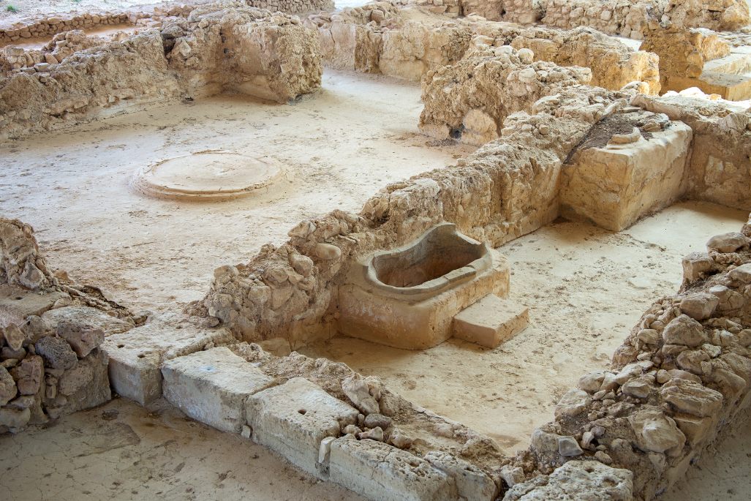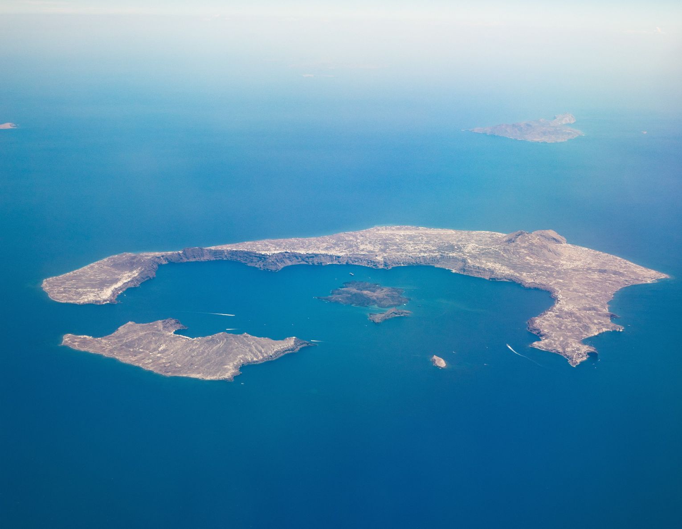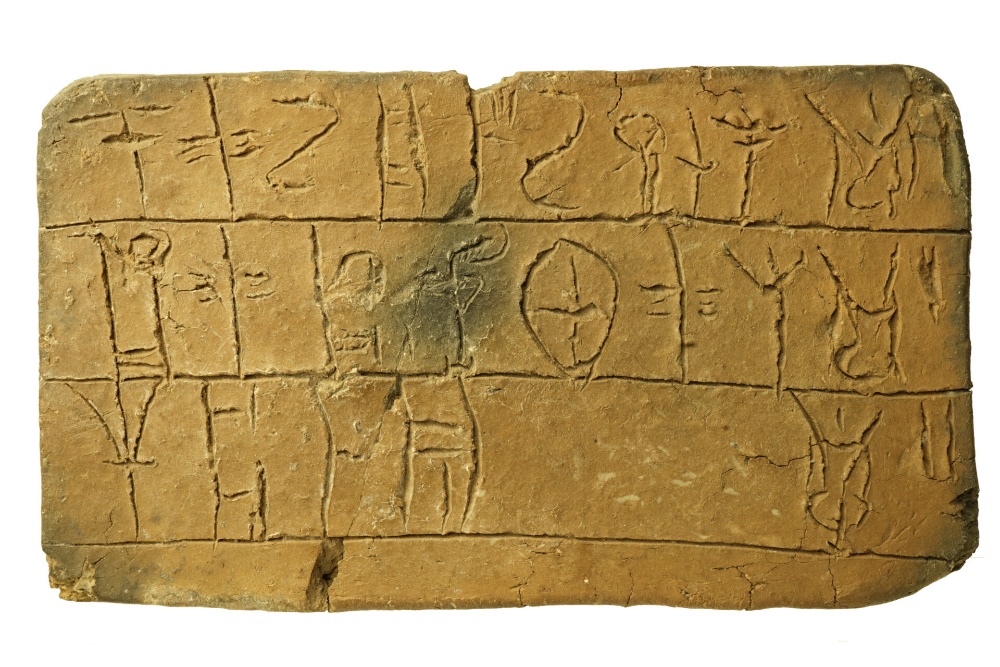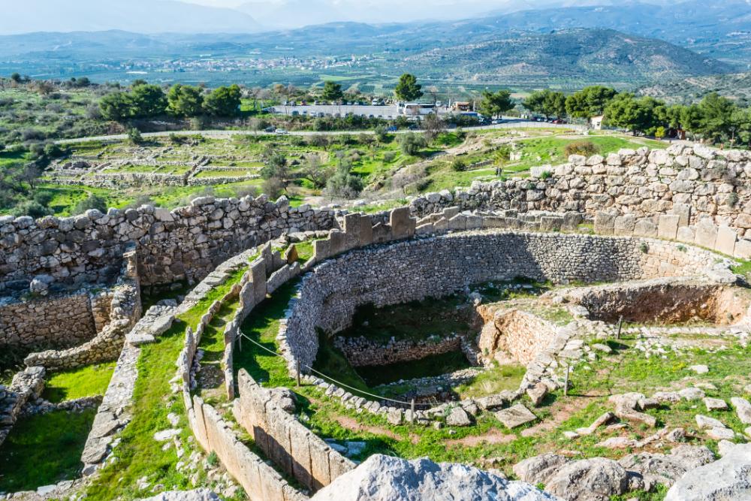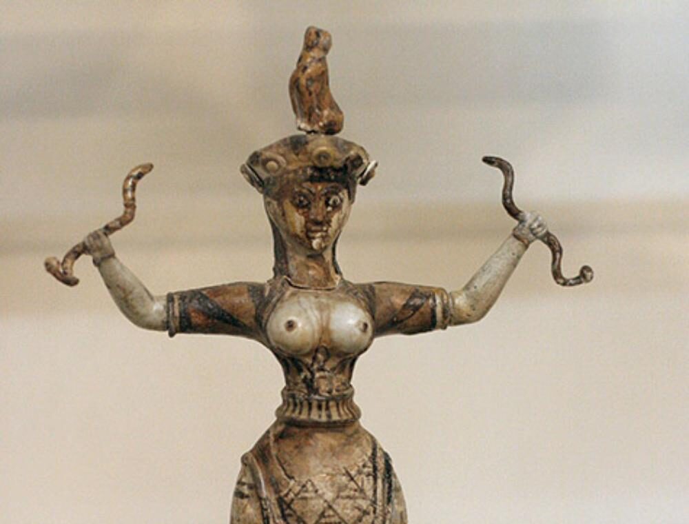Innovative Design and Engineering in Crete’s Bronze Age Center
The Palace of Phaistos, built during the Bronze Age (circa 2000–1450 BC), was an architectural masterpiece that reflected the sophistication of Minoan civilization. Constructed on a natural terrace overlooking the Messara Plain, it adapted to the sloping landscape, creating a multi-level complex with grand staircases, terraces, and open spaces. Unlike later fortified palaces, Phaistos had no defensive walls, emphasizing the Minoans’ confidence in their power and their preference for openness.
At its center lay a vast courtyard, a defining feature of Minoan palatial design, where rituals, ceremonies, and public gatherings likely took place. Surrounding it were columned halls, light wells, and storage rooms, all designed to maximize natural light and ventilation. The monumental entrance, approached by a raised causeway, led to a grand staircase, connecting the lower levels to the royal quarters and administrative offices above.
One of its most remarkable features was its advanced storage system, with deep magazines housing large clay pithoi filled with grain, olive oil, and wine, essential for trade and sustenance. The palace also boasted an intricate drainage system, with stone-cut channels directing rainwater away from living areas, showcasing Minoan engineering ingenuity.
The design of Phaistos combined functionality, elegance, and harmony with nature, making it a striking example of Minoan architecture. Though abandoned around 1450 BC, its ruins continue to reveal the grandeur and complexity of a civilization far ahead of its time.

